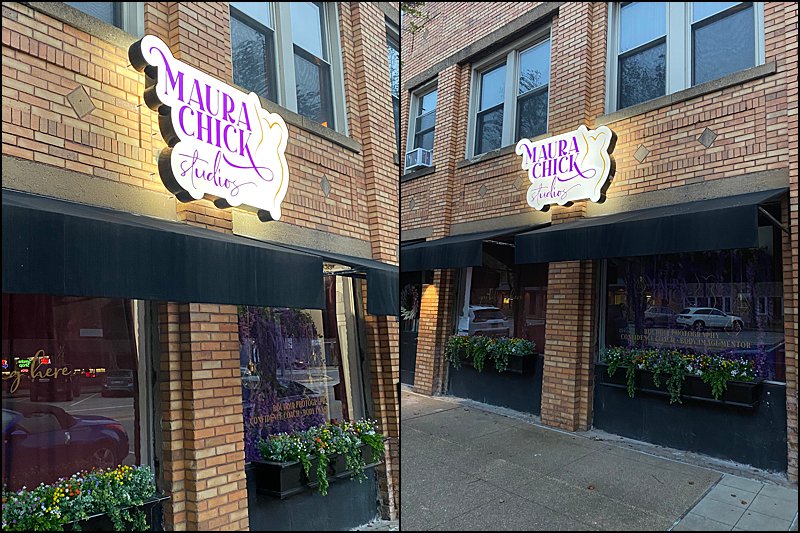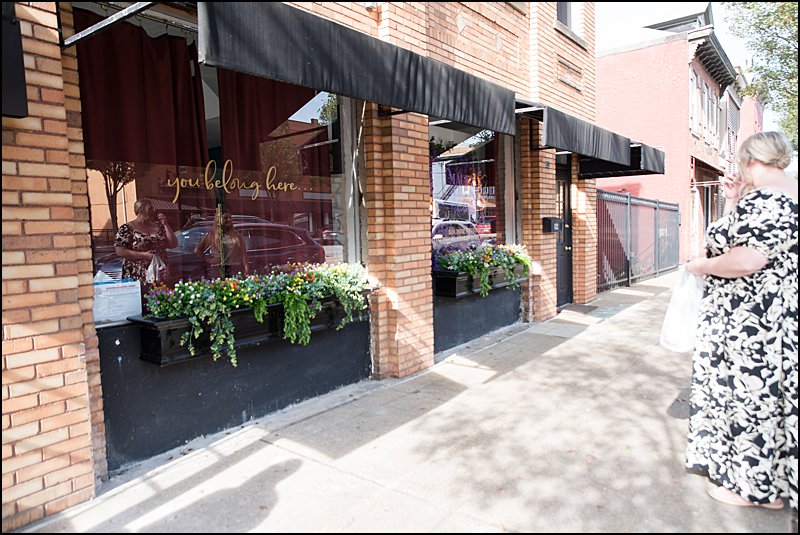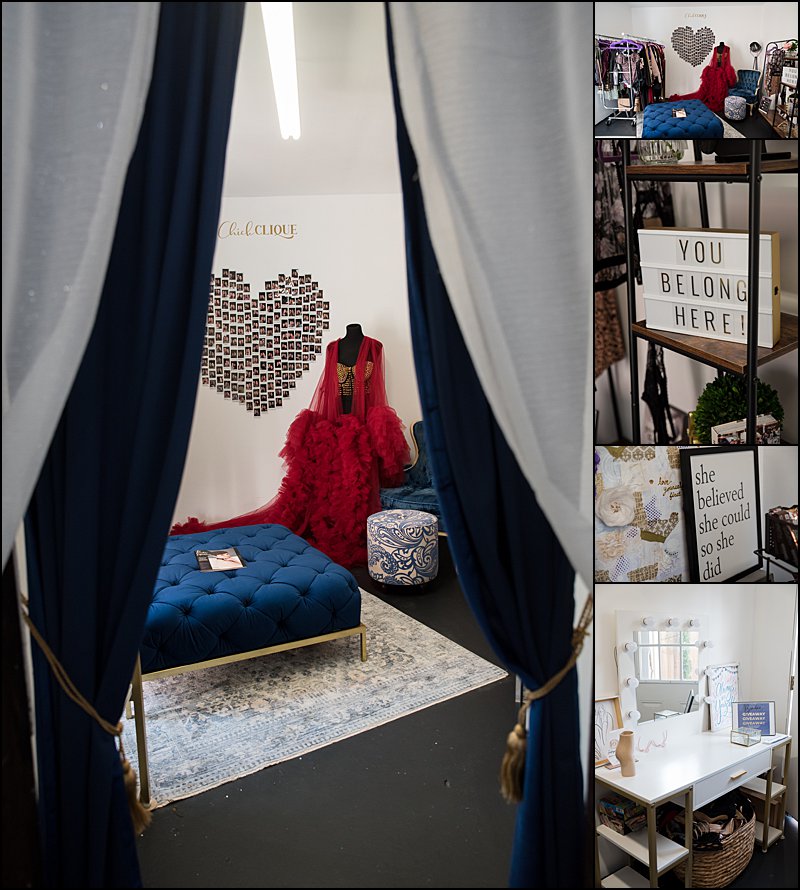One year ago.
One year ago, I walked into this space.
This space that was dirty, dingy, run-down and needed lots of TLC. It had sat unused for 3 years after someone removed the ceiling and flooring. Little did I know the difficult journey I was about to embark.
I have not shared much about the story of what happened, and it’s time to let some of it out.
If you haven’t been following along on my social media platforms, you might not know that I purchased a commercial building earlier this year that I was going to remodel into my studio. I had been feeling the itch for awhile to move my studio to a bigger, more versatile space. Truth be told I had been talking about this for a few years but started seriously looking 16 months ago.
I was walking through a town that I really love, that has a cute downtown area, and saw a for rent sign in the window. Now, 6 months before then (so back in June of 2020), the sign was in the window as well. I have two pictures in my phone of the for rent sign – one in June, one in December. Knowing that rental space in this town doesn’t last long, I was shocked to still see the sign in the window in December.
This time, I made the call. I wanted to really see inside – there was only so much I could discern peeking through the blinds. We were able to get in that afternoon to look around. While it was dirty and run down, I could see the final vision. I could see the sets, I could see the women in there, I could hear the laughs, I could see the lives changed. I COULD SEE IT ALL.
There was all the space I needed and more. It had lots going for it:
-A private bathroom
-A separate room for hair/makeup/changing area
-Open space for events and gatherings
-Wonderful natural light
-Lots of spaces for sets
-A private outdoor area
My mind started racing with all the ideas, all the events, all the fun, all the magic that could happen between these walls, I saw the completed boudoir photo studio. It truly felt like the perfect space for me.
The downfall: it needed tons of work (I mean, just look at the bathroom photos below).
Luckily, my husband Tony was with me and asked a critical question to the woman showing us the space.
“How long have you owned this building?”
A simple question, an answer that changed the direction of my studio dreams.
The response, “Oh, we don’t own the building. This would be a sublease.”
And, all my dreams came crashing down in that moment. A sublease? No way can I invest that much money into the space and not be protected by the main lease. What would happen if I put all that money into the building, then get kicked out and the leaser put their business in? It was a risk I couldn’t take.
But, I couldn’t let it go. The thoughts of the space consumed me. I kept looking at the photos I’d taken and was dreaming of it all.
Knowing that the space had been up for rent for over 6 months, I decided to do some online sleuthing. I found who owned the building (that was the easy part) and then I found a phone number for that person (that should have been hard but it was too easy).
Tony cold-called the owner and asked about the building, and he was immediately interested in renting to us (there were lots of issues I won’t go into between the renter and owner). Within two days, I was viewing the space with the owner of the building. In our conversation, he casually said, “Would you ever consider buying this building?”
I responded, “Well, it’s not out of the realm of possibilities.”
And the adventure began. My husband and I were going to be commercial building owners.
When I say “adventure,” I mean pain, heartbreak, agony, anguish….
Let me be honest, in looking at the building, I knew the bathroom needed re-done, the ceiling painted, something done with the floor, and we had to fix the broken window in the back (ivy was growing into the building!). I budgeted $8,000.
It was an investment.
An investment in me.
An investment in my clients.
An investment in my business.
An investment in my passion/mission/purpose in this life.
With many challenges and struggles in the process, we closed on the purchase of the building on a Friday in early April, work on the bathroom started the following Monday.
That Tuesday I decided to go down to the borough building to start the process of getting my permits, and that’s when the pain started.
That’s when this takes a turn.
That’s when I started to learn things about commercial buildings that I never wanted to know in life.
I was asked what the previous use of the building was, even though it sat unused for 3 years, prior to that it was a church. A building occupancy permit exists for an “assembly group.” A photo studio does not fall into that classification – a photo studio is a “Business group B.”
What this means, as I was told, is that when the USE of a commercial building changes, you must call in an architect/engineer to bring your building up to current code.
How in the world do I bring a building built in 1890 up to current code?!?
That was the first time I cried throughout this process, and many more tears were yet to come.
I called one architect almost immediately and was informed I’d need to put in a handicapped bathroom, as grandfathered rules no longer exist, things have to change with width of doors, water fountains, and that was all she could tell me without looking at the space. She said these are the things that you aren’t told when purchasing buildings like this. No joke, lady, no joke!
There goes my $8,000 budget. At that point, I didn’t know what my total investment would be but I knew that that original budget was unrealistic.
I had an engineer come in (who I do love and appreciate so much) and what he told me floored me, what I learned over the next few months as things progressed is that so much more is involved.
I would need to insulate and double (5/8″) drywall the ceiling, put in a handicapped bathroom (requiring us to move doors expand some of the space outside the existing restroom, switch location of toilet and sink, build a ramp), do all new electric (for the commercial space and the two bedroom apartment on the second floor), have all the HVAC redone. And so many other little things along the way.
What we thought would take 6 weeks was going to take upwards of 6 months!! Trying to find a contractor at a time like this was near impossible. We eventually found an amazing electrician who lead us to a drywall guy.
There were headaches along the way, there was pushing contractors to get the job done, there I was trying to do things I don’t know how to do to move it all along, there were our friends Shannon and Bob helping us almost every weekend.
What started as an $8,000 renovation turned into a $60,000 renovation. YIKES.
There were many roadblocks and frustrations throughout this process.
There were thoughts of maybe getting out from under us.
There were questions of whether this was the right move.
There were sleepless nights.
There were tears almost every day.
There was a range of emotions in any given day.
I remember one day in particular. In the morning, I had met with a residential electrician, and he was shocked at the state of the building, telling me how bad everything was, how much work it was going to take, the cost would be expensive. I went home and sobbed on the sofa, laid there all day. Later that day, the commercial electrician came in to look at the place and said, “It’s not that bad.” I felt a little relief in that moment. In the span of a few hours, it was a deep low and then a somewhat high. It’s extremely difficult to process emotions like that, it was draining mentally and emotionally.
That was just one day, but, in truth, most days were like that. Lows and highs, and none of it ever seeming to be fun.
Now, in the midst of this building turmoil, some deeply personal things were going on with me. My fertility struggles were continuing, and we had a few rough couple of months with all of that. I had a breast cancer scare when something came back on my mammogram (I’m fine.). The 3rd anniversary of my mother’s death. It just felt like the walls were caving in on me and there was no respite.
At every turn, something was wrong, another shoe was dropping, something else needed to be done, someone needed paid. I started telling the joke that every time someone walks in the building, it’s another $1,000 out of my pocket.
As the construction struggles continued (I could write a whole blog post on my issues – some contractors just plain stink!), I tried to focus some of my efforts on designing the space and filling it with all new things. Since the project itself was extremely overbudget, I didn’t get to do everything I wanted, but I had to remind myself that I was in this for the long haul. It all didn’t need to be done up front, it was going to take me a few months to “get there.”
August and September, well, I spent endless days at the studio. Every night, most times until midnight, then up again at 7 to get it all done. Push, push, push. Go, go, go. I was still painting the floors the day before we moved everything in. I had fans going everywhere so the second coat would dry before we were walking through the place.
It was long lonely nights.
After things were moved into the building, the work didn’t stop. I still had tons of painting to do, sets to finish, a clawfoot tub to refurb, cleaning, moving things into place, and there was still some construction happening. It felt like it was never going to end.
More sleepless nights, more tears, more stress, but continuing to just put my head down and work.
And, work I did. Late hours, early mornings. And, here she is.
It’s like I birthed a baby. This is my baby. I poured my heart and soul into her, I carried her for 9 months, I nourished her, provided her with love, showered her with my attention. She got it all.
While I still have tons of work to do on sets and bringing what I have envisioned for women to life, I am still working on feeling proud of this space, of this adventure.
None of this has been easy. I guess if it was too easy, I wouldn’t appreciate it as much as I do.
I am thankful for this space and the opportunity it provides me to share my mission and passion with the world. Amazing things are coming to this space, and I hope you’ll join me on this journey!
<3
Maura
*********
Here are some photos. Before and afters. The studio is going to be an ever evolving space. I will be changing things out frequently to keep it fresh and fun. But, take a look at the journey and transformation so far!
This was the day we walked in in December last year. Just a mess everywhere. Luckily, I could see through it all.
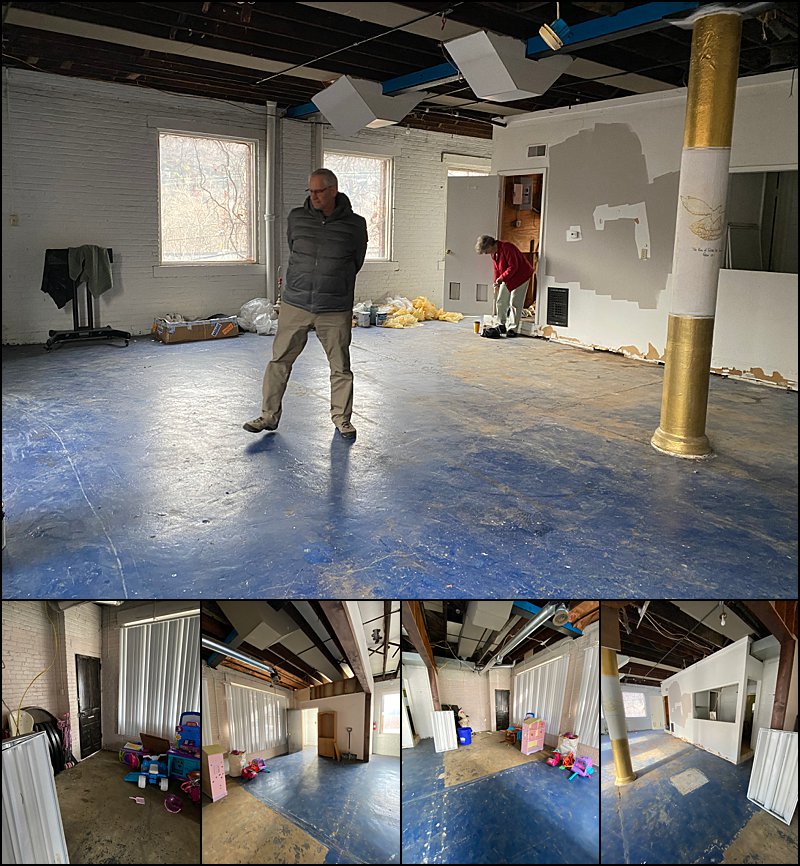
No ceiling. You could hear everything from our tenant on the second floor.
There was a wall built sectioning off the front of the space, we tore that down so it’s one big open area.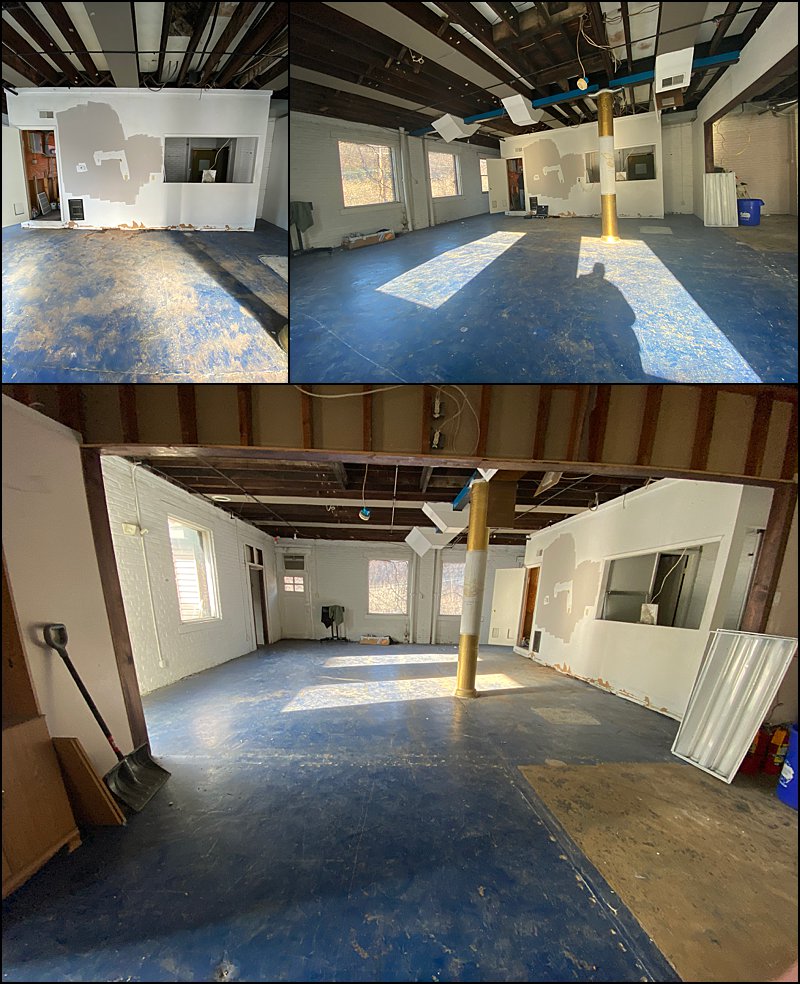
Literally no glass in that window. The ivy was growing into the building!
And someone left a Dollar General shopping cart in the back room!
This bathroom was the scariest thing I’ve seen. And it was mighty small – just 28 square feet. 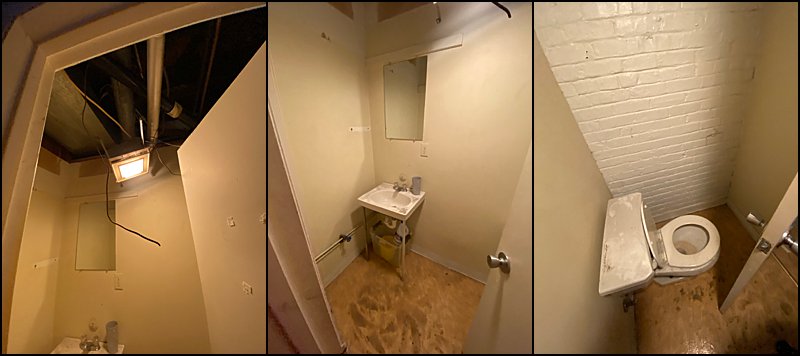
Here are some photos of the studio as it stands now! I still have things to do but you can follow along!
This is the bathroom now – much larger, with a chalkboard inspiration wall where you can leave a message for other women!
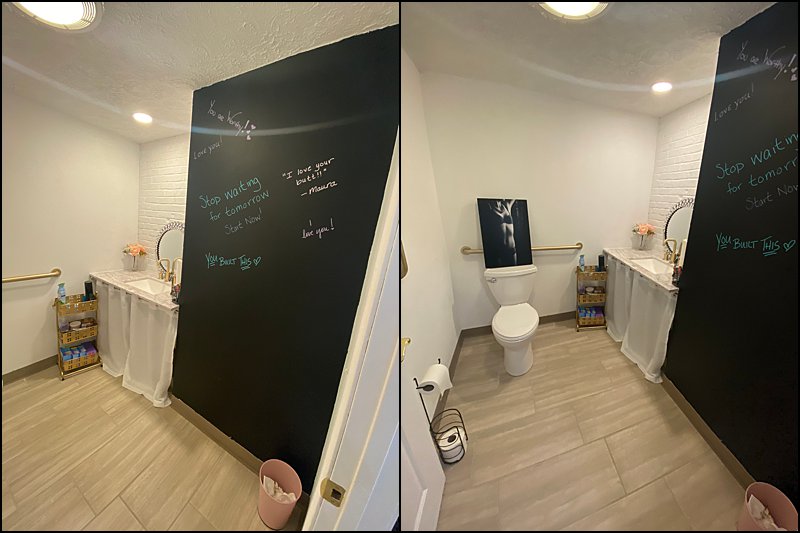
One of my new sets. A cranberry red velvet sofa with lots of greenery and awesome lamps – I love that old Hollywood lamp hiding in the plants.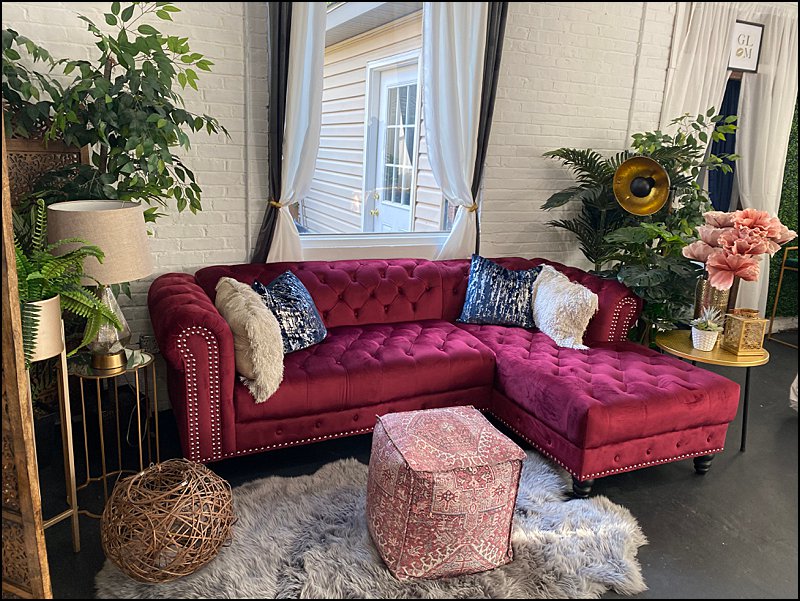
Feminine beauty at its finest. Even the contractor took a photo of this setup because he said he needed it for his house!
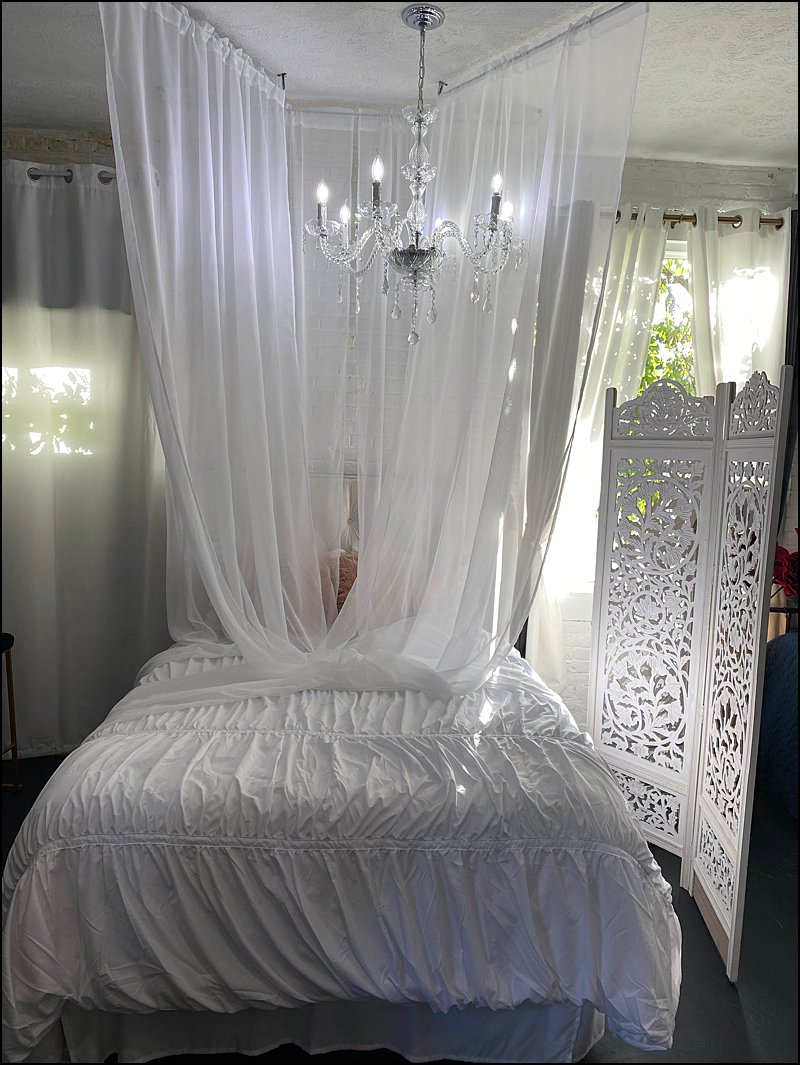
The lead into the hair/makeup/changing room and my Hello Gorgeous selfie wall.
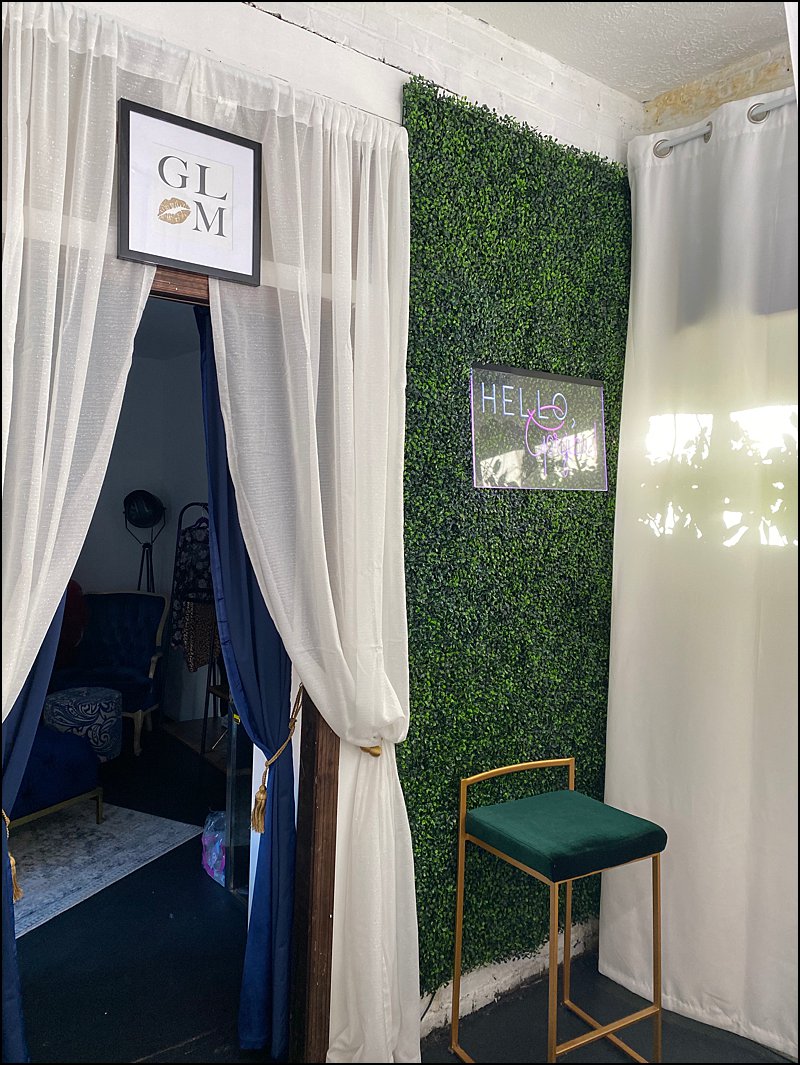
This is my favorite little nook. This is where that broken window was – it is so simple yet beautiful. 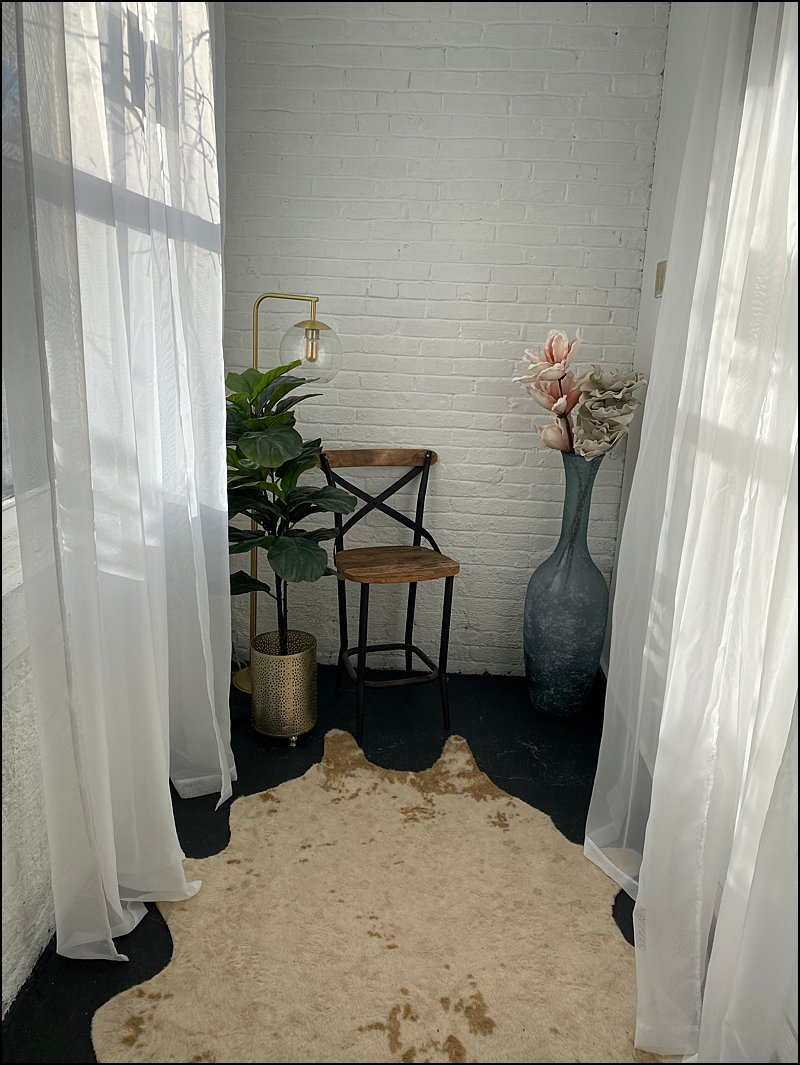
I heard so much feedback at the Grand Opening about this set and the wall! I love that deep blue color and it matches so well with the gold accents!
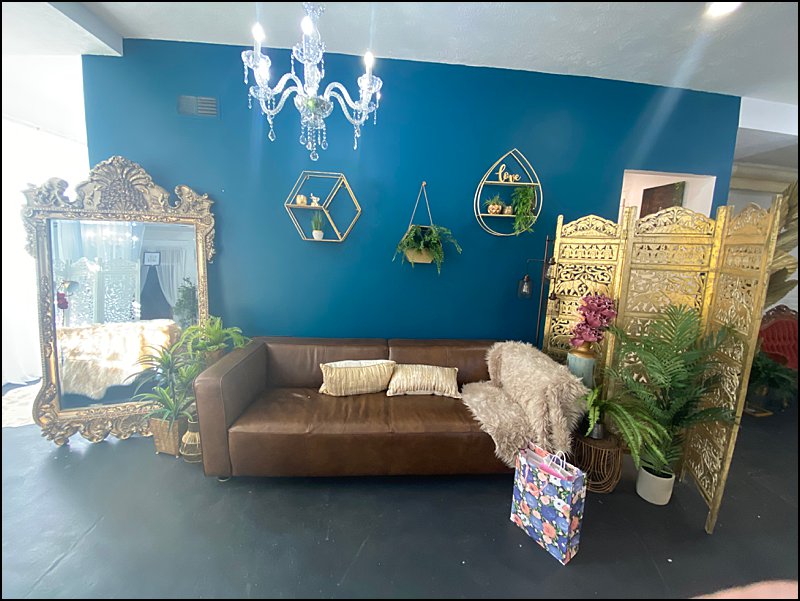
This is the little welcome area set up when you first walk in.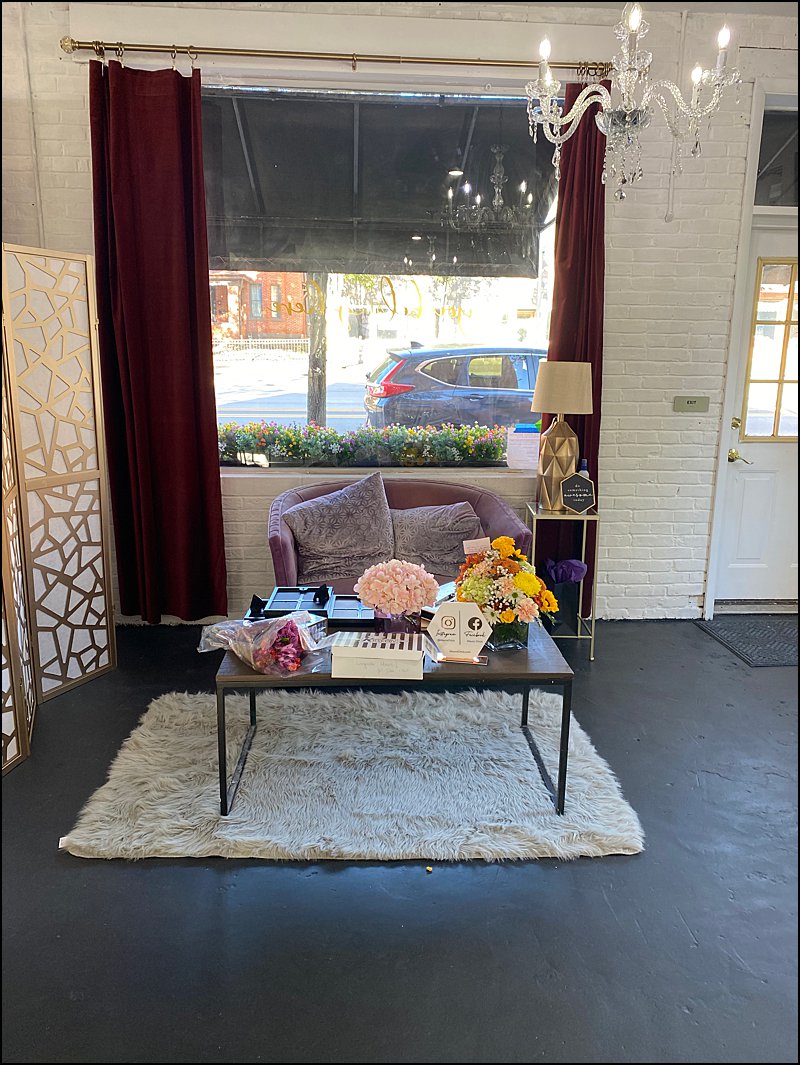
My refinished tub (what a feat) and the gold palm leaf arch. It’s a corner of the space to die for! And that black wall, well, it’s movable. On the other side is a plain white wall!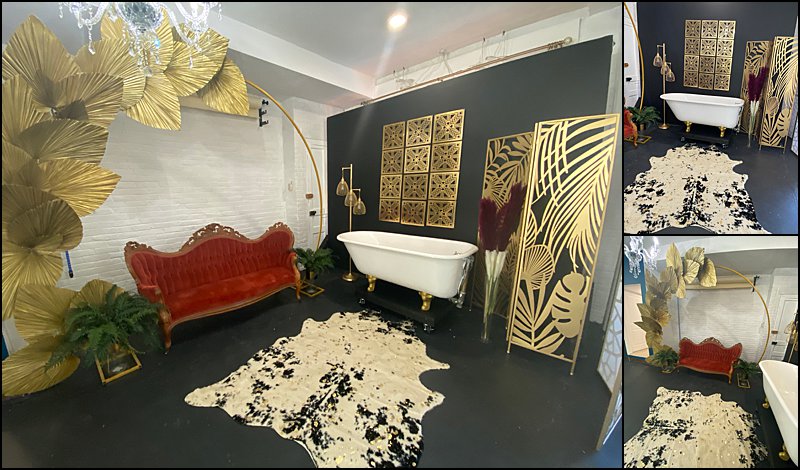
This is the dressing room and hair and makeup room, still working on some updates here. But, the Chick Clique wall is the most special thing about this space. 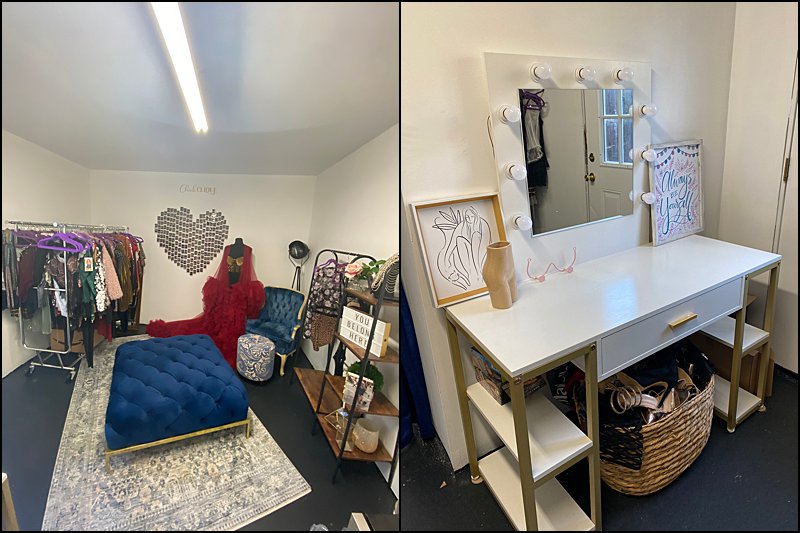
One of my boho sets! Another is coming soon….
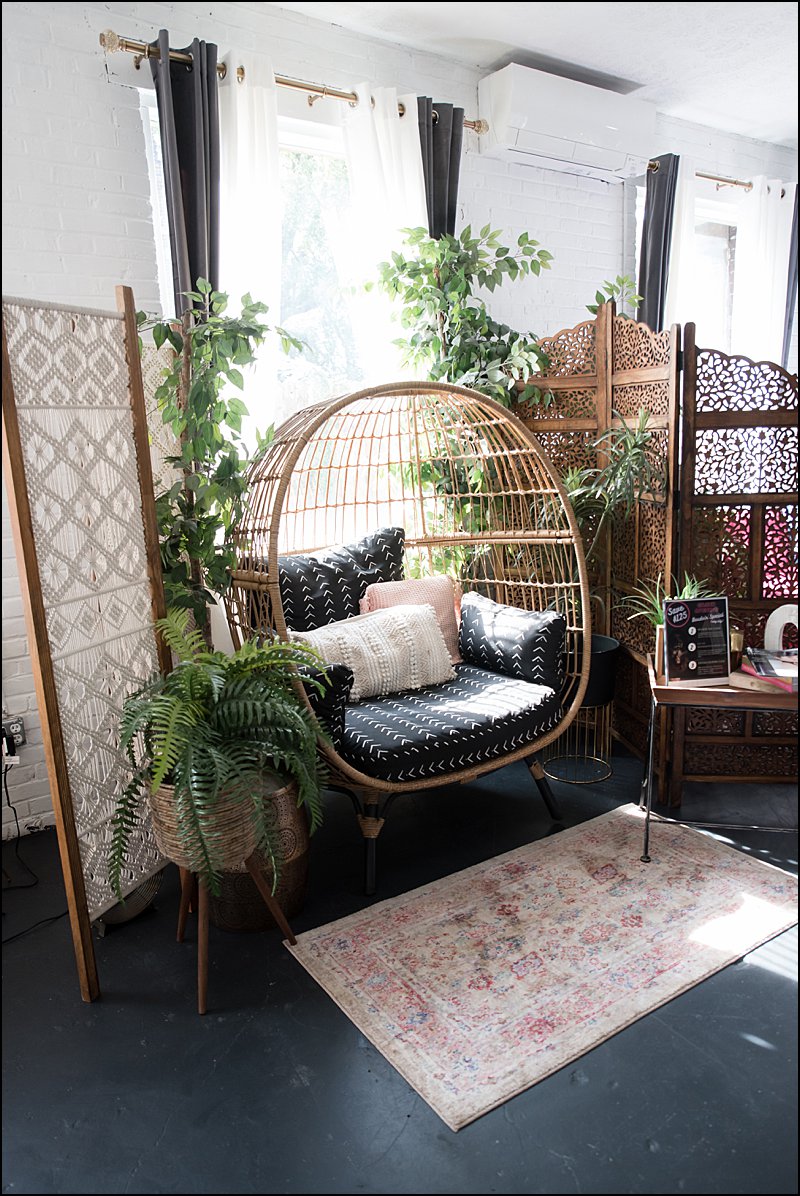 The outside with my illuminated sign.
The outside with my illuminated sign.
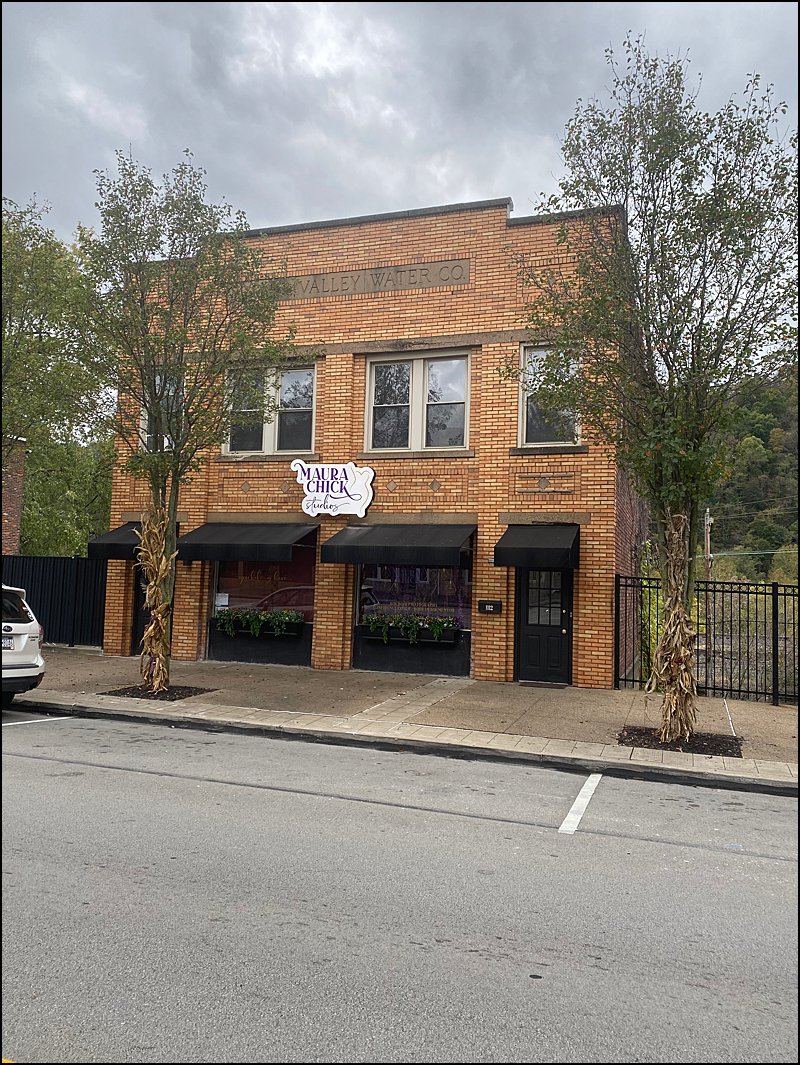
YOU BELONG HERE! It was important for me to include those words on one of my front windows.